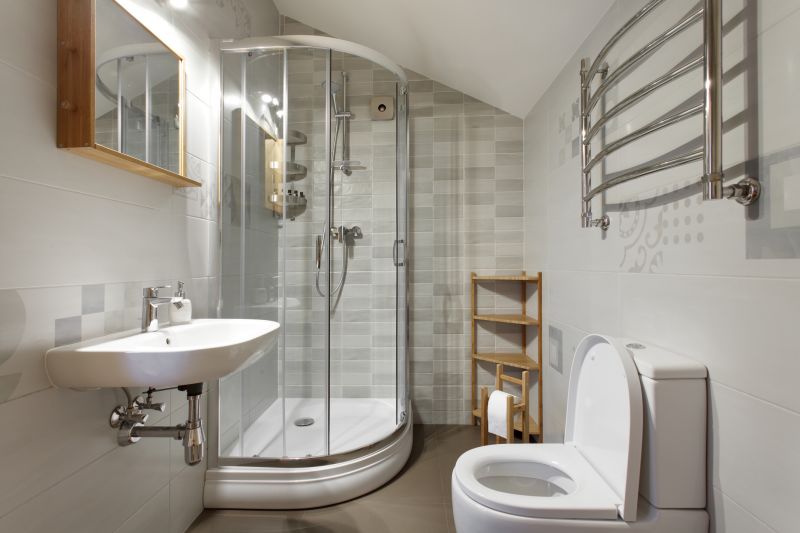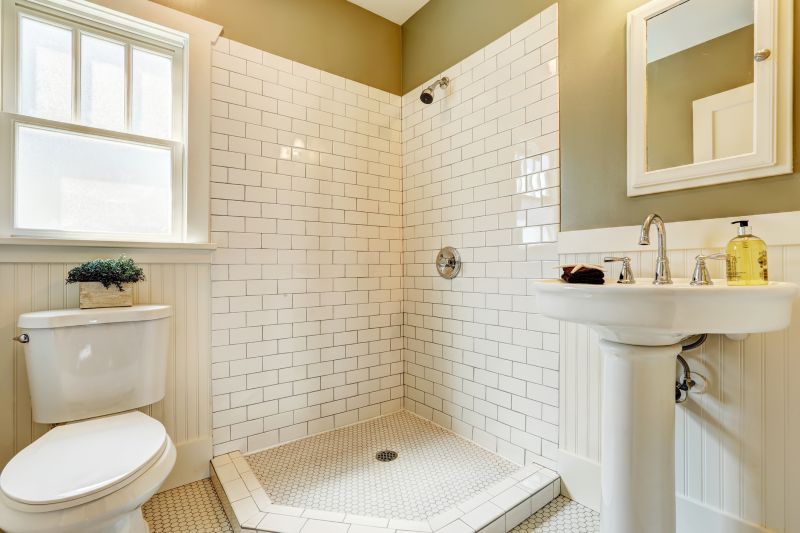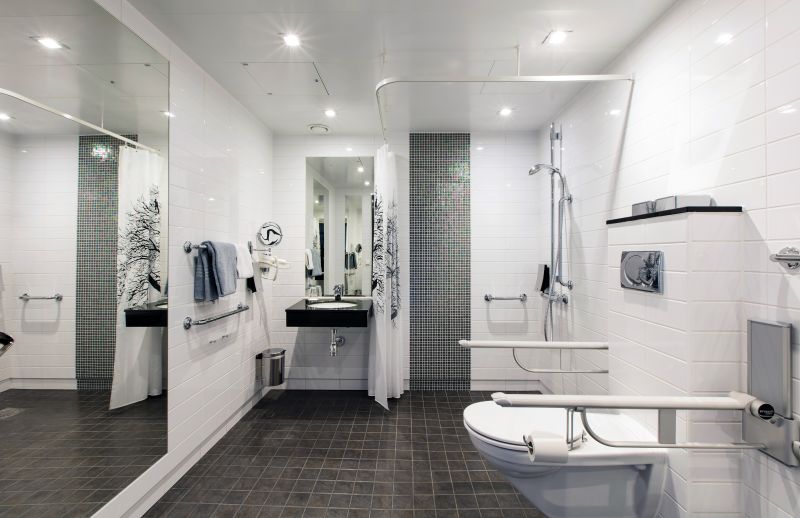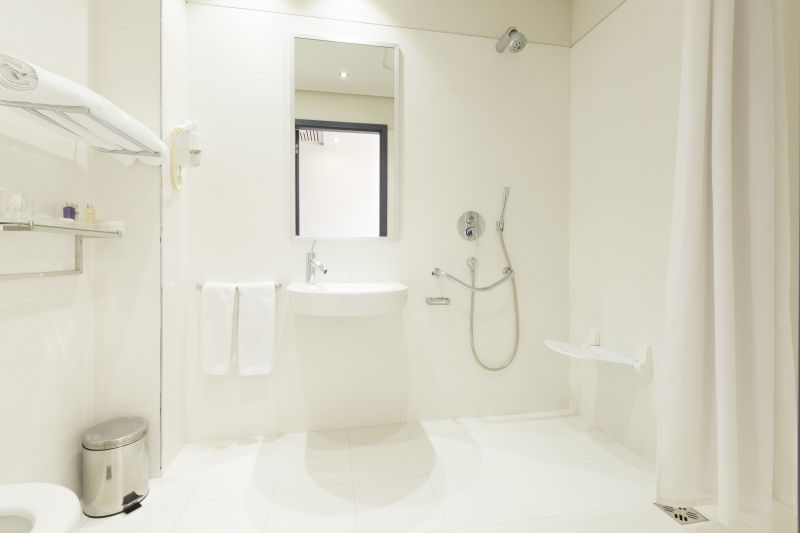Maximize Small Bathroom Shower Areas
Designing a small bathroom shower involves maximizing space while maintaining functionality and aesthetic appeal. With limited square footage, choices in layout and materials become crucial to create a comfortable and efficient environment. Proper planning can make a small shower feel more spacious and inviting, often through strategic placement and innovative design solutions.
Corner showers utilize space efficiently by fitting into an unused corner, freeing up room for other bathroom fixtures. They often feature sliding or pivot doors to save space and are ideal for compact layouts.
Walk-in showers provide an open and accessible design, eliminating the need for doors or curtains. They can be customized with glass panels and built-in shelving to enhance usability in small bathrooms.




In small bathrooms, glass enclosures are often favored for their ability to create a sense of openness. Frameless glass doors and panels allow light to flow freely, reducing visual clutter and making the space appear larger. Additionally, choosing light-colored tiles and reflective surfaces can amplify the sense of space, making the shower area feel less confined. Incorporating built-in niches or shelves helps to keep toiletries organized without encroaching on limited space.
| Layout Type | Advantages |
|---|---|
| Corner Shower | Maximizes corner space, ideal for small bathrooms |
| Walk-In Shower | Creates an open feel, accessible for all users |
| Sliding Door Shower | Saves space by eliminating door swing |
| Neo-Angle Shower | Fits into awkward corners, efficient use of space |
| Wet Room Design | Open plan, seamless look, easy to clean |
Innovative layout options such as neo-angle showers and wet room designs provide flexibility for small spaces. Neo-angle showers utilize angled walls to fit into corners, while wet rooms eliminate the need for traditional shower enclosures altogether. These designs not only optimize space but also contribute to a modern, sleek appearance. Proper selection of fixtures and thoughtful placement of drains can further enhance the functionality and style of small bathroom showers.
Lighting plays a significant role in small shower layouts. Incorporating recessed lighting or waterproof LED fixtures can brighten the space, reducing shadows and making the area feel more expansive. Ventilation is equally important to prevent moisture buildup, especially in compact environments. Combining practical features with aesthetic elements results in a small bathroom shower that is both functional and visually appealing.






